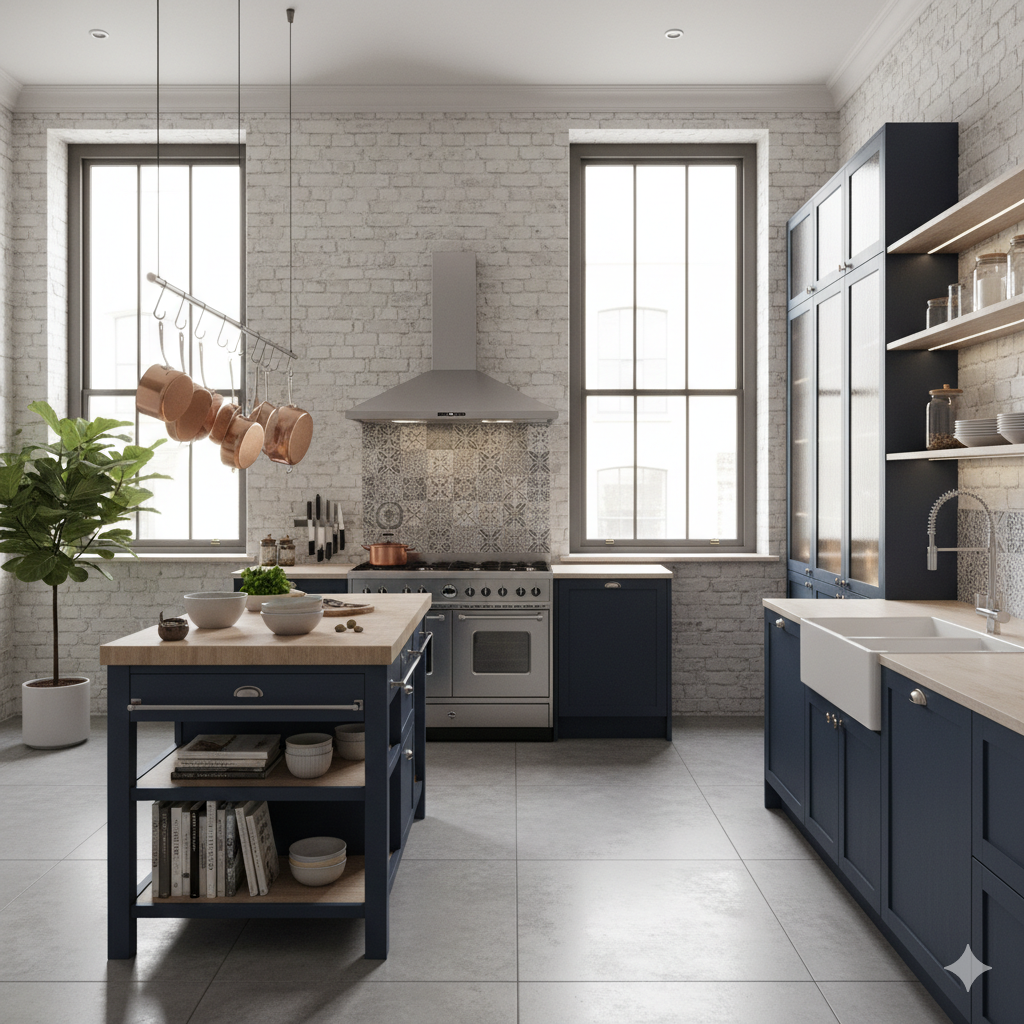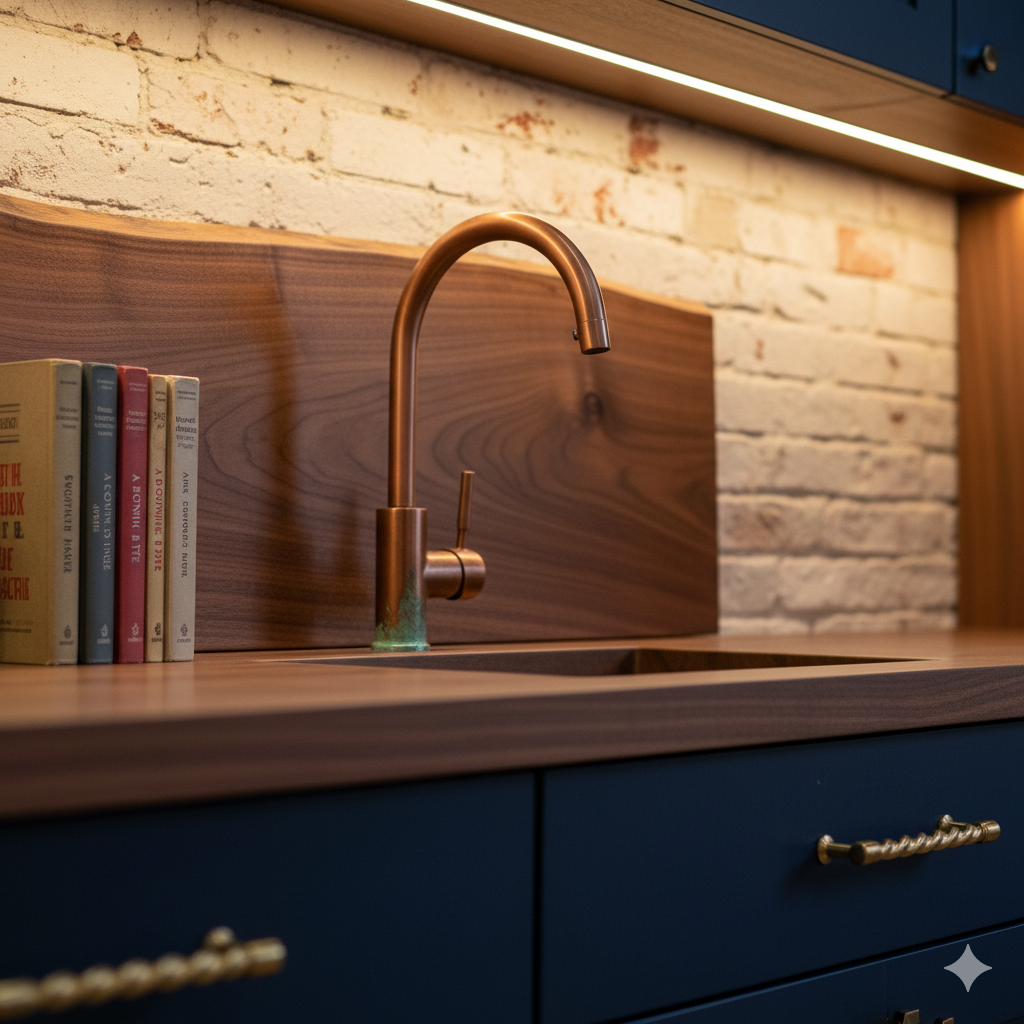Designing a new kitchen is one of the most rewarding projects for any Glasgow homeowner – but it’s also one where it’s easy to get overwhelmed. From colours and finishes to storage and appliances, the options are endless. The best place to start? Design around how you live day to day.
Here’s how to create a fitted kitchen design in Glasgow that works not just in theory, but in real life – for cooking, living, hosting and everything in between.
Start with Lifestyle, Not Just Layout
The most effective kitchens aren’t always the flashiest. They’re the ones that make daily routines easier. Think about:
How often you cook
Whether it’s one person or a whole family in the kitchen
If you host guests regularly
Whether you work from your kitchen or need flexible dining space
Once you understand how your kitchen needs to function, it’s much easier to make design decisions.
Zoning Makes Everything Flow Better
One of the core principles of modern kitchen design is zoning – creating clearly defined areas for prep, cooking, cleaning and storage. Even in a smaller space, this makes your kitchen feel less chaotic and more intuitive to use.
Typical zones include:
Cooking (hob, oven, pans)
Prep (worktop space, chopping, mixing)
Cleaning (sink, dishwasher, bins)
Pantry (dry goods, ingredients)
Utility (washing machine, storage for extras)

Don’t Overlook Storage – Plan It In Early
One of the biggest regrets people have post-install is not including enough storage. Storage shouldn’t be an afterthought – it needs to be designed into the layout from the start.
Options like deep drawers, corner pull-outs, integrated bins, tall larders and hidden shelves all make a difference in usability.
We often work with clients to plan storage based on what they actually use – from baking equipment to wine bottles, pet food to school lunch boxes.
Consider Traffic Flow and Movement
Glasgow kitchens come in all shapes – galley-style, L-shaped, square, open-plan – and each one has unique traffic patterns.
Ask yourself:
Can two people move around easily?
Will the fridge open into a walkway?
Is there space to prep without blocking the hob?
Do kids or pets move through the room?
Small tweaks to layout – such as shifting an appliance, adjusting unit depth or repositioning a worktop – can greatly improve flow.
Lighting Should Be Layered
Relying on a single overhead bulb won’t cut it in 2025. Good lighting brings warmth and functionality to your kitchen. Plan for:
Bright ceiling spotlights
Under-cabinet lighting for worktops
Task lighting over islands or prep zones
Accent lighting for display shelves
Natural light is a bonus – but the right artificial lighting can still create atmosphere in even the darkest kitchens.

Choose Materials That Suit Your Routine
Durability matters just as much as looks. If you cook every night, spend time with kids or need easy-clean finishes, opt for worktops and doors that can handle daily use.
Popular choices include:
Laminate or compact laminate for easy maintenance
Quartz for a premium, long-lasting finish
Vinyl-wrapped or painted MDF doors for flexibility in style
Hard-wearing flooring like LVT or tiled porcelain
Magnet offers a helpful overview of materials, finishes and design styles that can inspire early decisions.
Make It Feel Personal
A fitted kitchen doesn’t have to be boring or cookie-cutter. Small touches like bespoke handles, a feature splashback, a statement tap, or open shelving for cookbooks can make the space feel like yours.
We help clients personalise their kitchens while still making sure everything is practical and age-proof.
Plan with a Local Expert
It’s easy to get lost in Pinterest boards or online kitchen planners – but nothing replaces local expertise. We understand the layouts, quirks and demands of Glasgow homes and design kitchens that work around those constraints.
Whether you’re starting from a blank canvas or just want to improve on what you have, we’ll help design a kitchen that functions for your real life – not just your mood board.
You can see more about our fitted kitchens in Glasgow and how we guide you through design, supply and installation.
Final Thoughts
A great kitchen doesn’t just look good in a photo – it works for your lifestyle. Whether you live alone in a city centre flat or share a home with a busy family, the right design makes your day easier, your cooking smoother and your home more enjoyable.
We offer free home design consultations across Glasgow – get in touch today to start planning your fitted kitchen.
