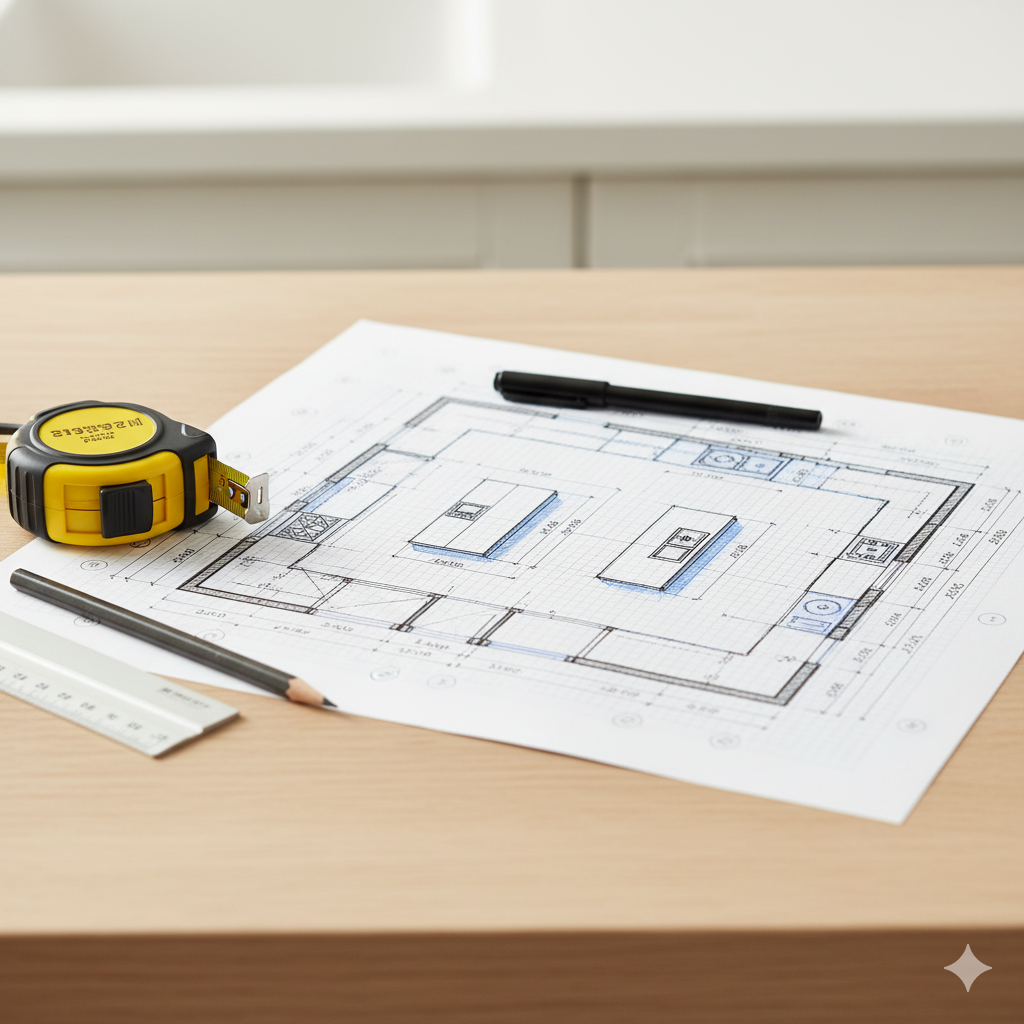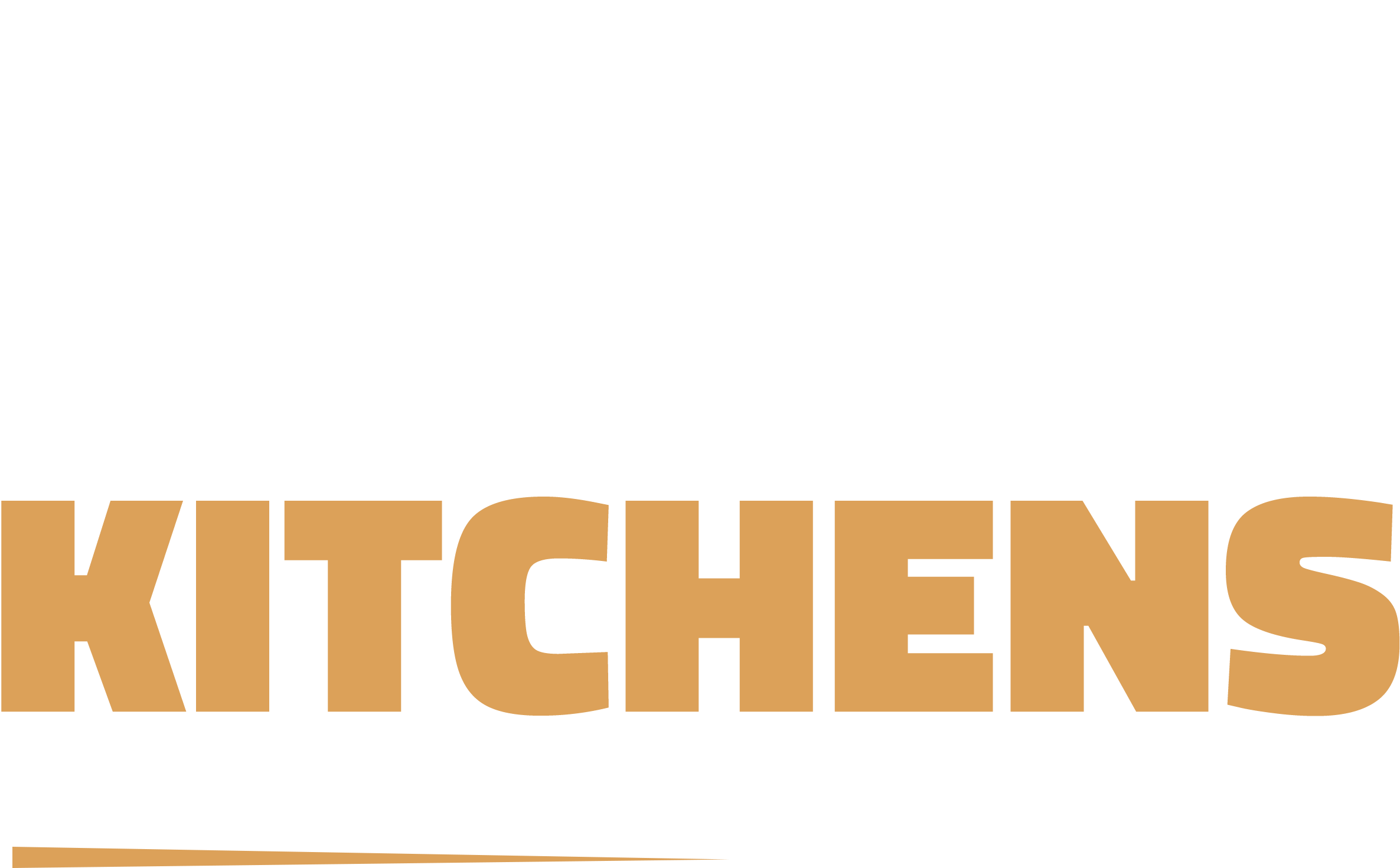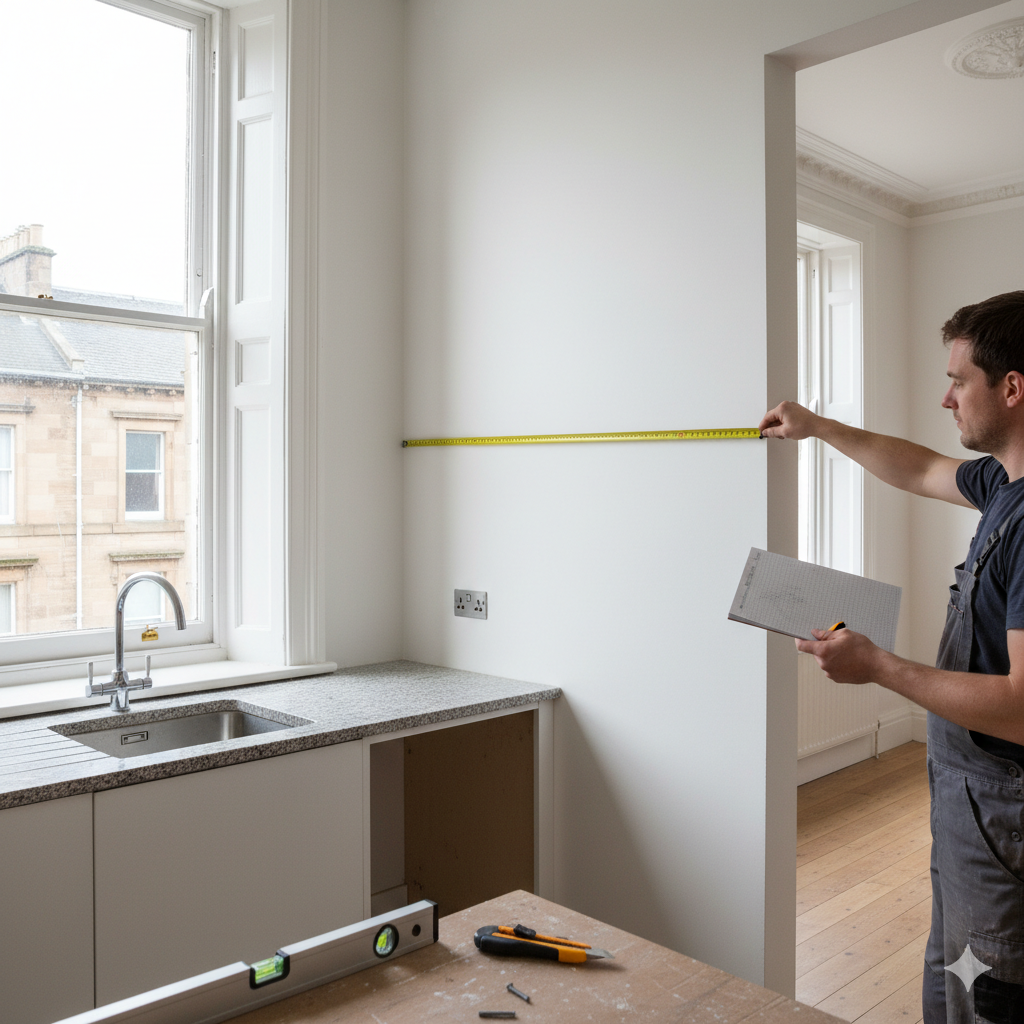Planning a kitchen renovation can be exciting – but before you start picking finishes or imagining new layouts, it’s important to get a clear sense of your space. Accurate measurements are the first step in any successful kitchen design, and even if you’re not a designer or tradesperson, you can still take solid measurements at home.
In this guide, we’ll walk you through how to measure your kitchen properly and what information is most helpful when planning with a professional installer. If you’re based in Glasgow and thinking about upgrading your kitchen, this quick guide can help you get a head start – or simply prepare you for your consultation.
Why Measuring Your Kitchen Matters
Before any new units are ordered, layouts finalised or installation dates confirmed, your kitchen needs to be properly sized up. Accurate measurements allow your kitchen designer to:
Maximise use of space
Avoid costly surprises during installation
Position appliances and plumbing efficiently
Recommend layouts that actually work
If you’re just starting out and want to get an idea of what’s possible, measuring the space yourself is a great starting point – even if you plan to have a professional measure it later.
What You’ll Need
Tape measure (5m or longer)
Notebook or graph paper
Pencil
A camera (your phone will do)
Draw a simple sketch of the room first – nothing fancy, just the basic shape of your kitchen. Then start measuring the following areas.
Key Measurements to Take
1. Wall-to-wall lengths
Measure each wall from corner to corner at floor level and again at worktop height if possible. Note any curves, protrusions or awkward areas.
2. Window and door sizes
Include width and height of all windows and doors. Also measure the distance from the floor and from the edge of the wall to the start of the window/door.
3. Ceiling height
Measure from floor to ceiling – this is especially useful if you’re considering tall units or a feature extractor hood.
4. Radiators and boiler units
Measure and mark the size and location of radiators or boilers – we’ll need to plan around these.
5. Existing services
Roughly mark where your sink, hob, oven and electrical sockets are. This helps determine if we’re keeping or moving them.
6. Obstacles
Take note of any boxed-in pipes, sloped ceilings, or fixed features that could affect layout.
Once you’ve got your measurements together, you can head over to our contact page to book a free home visit. We’ll handle the technical side and give you a full design proposal.

Optional: Take Photos
Photos of each wall and corner help us visualise the space before arriving. They’re not required but can be helpful if you want advice by email or phone ahead of a consultation.
What Happens Next
Even if your measurements aren’t perfect, they still give us a great starting point to plan your new kitchen. When we visit, we’ll take precise measurements and check everything over – including floor levels, wall straightness and service access. But coming to that meeting prepared can make the whole process faster and more productive.
If you’d like a printable guide with example diagrams, Wickes offers a great measuring template that complements this guide well.
Final Thoughts
Measuring your kitchen doesn’t have to be complicated – just a tape measure, a sketch, and a bit of patience. Whether you’re planning a full renovation or a light refresh, knowing your space gives you a big advantage in making smart layout choices.
If you’re planning a kitchen upgrade in Glasgow and want some advice on where to start, book a free design consultation today. We’ll take care of all the technical bits and help you design a kitchen that works beautifully for your home and lifestyle.

